Space Planning & Layout is a foundational interior design service focused on maximising the potential of your home. Through thoughtful planning and functional design, this service ensures every square metre works beautifully.
Ilze Reinke Interiors offers space planning and layout services for homes across Cheshire, Four Oaks, Knutsford, Cheltenham, Gloucestershire, and The Cotswolds, supporting both renovations and new builds.
Functional Flow
Thoughtful layouts that improve movement, usability, and comfort throughout your home.
Bespoke Solutions
Tailored layouts designed around architectural features, storage needs, and daily living.
Multi Functional Spaces
Designing flexible spaces that adapt to modern lifestyles and evolving needs.
Design Foundation
Providing a strong framework for future interior design decisions, including furniture and finishes.
Ideal for renovations, extensions, or rethinking existing spaces, space planning and layout creates a strategic foundation for luxury interior design across Cheshire and The Cotswolds.
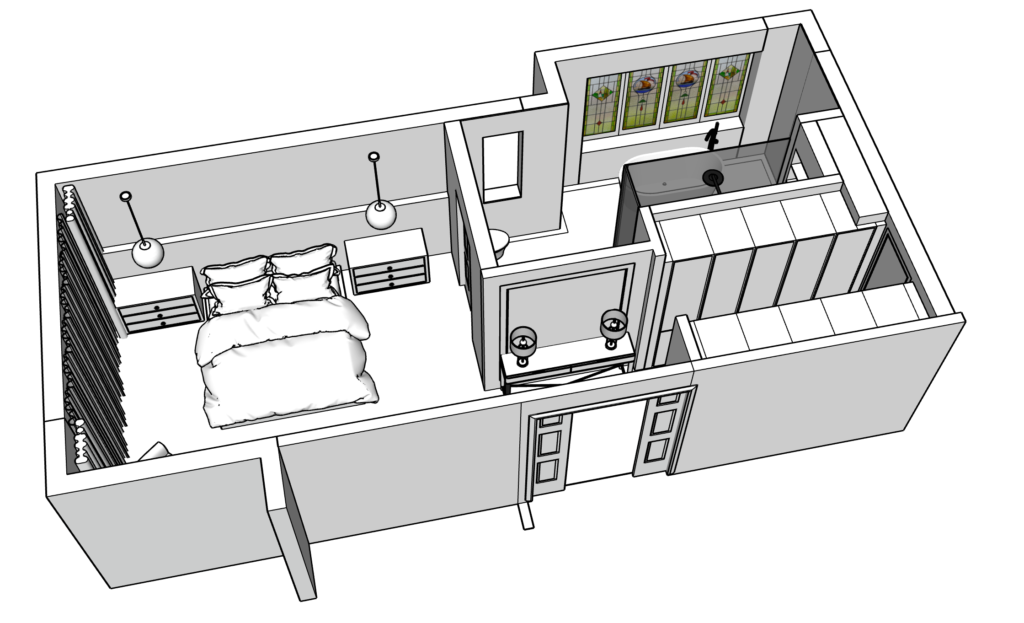

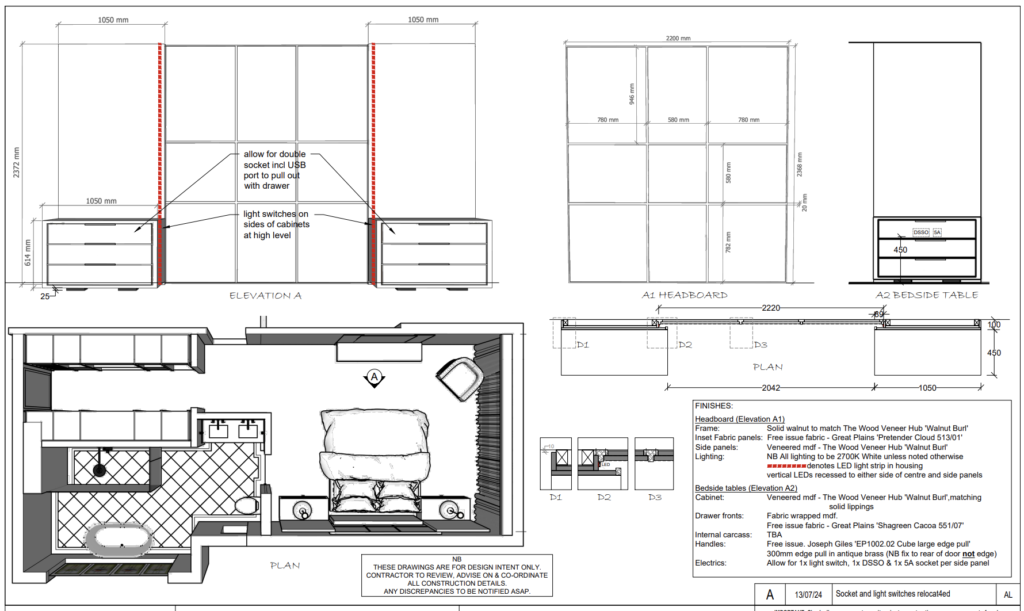

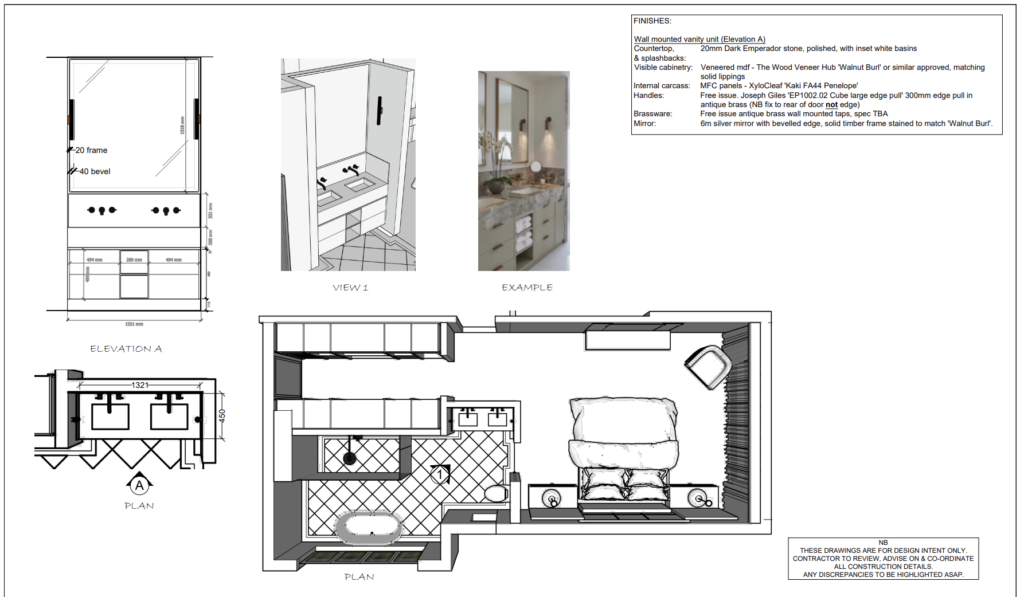
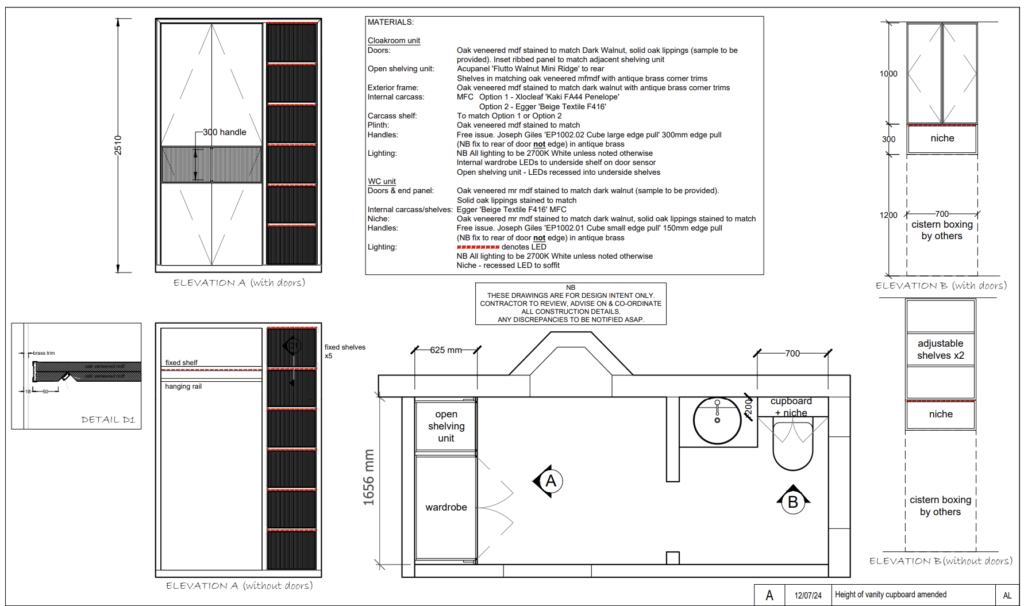
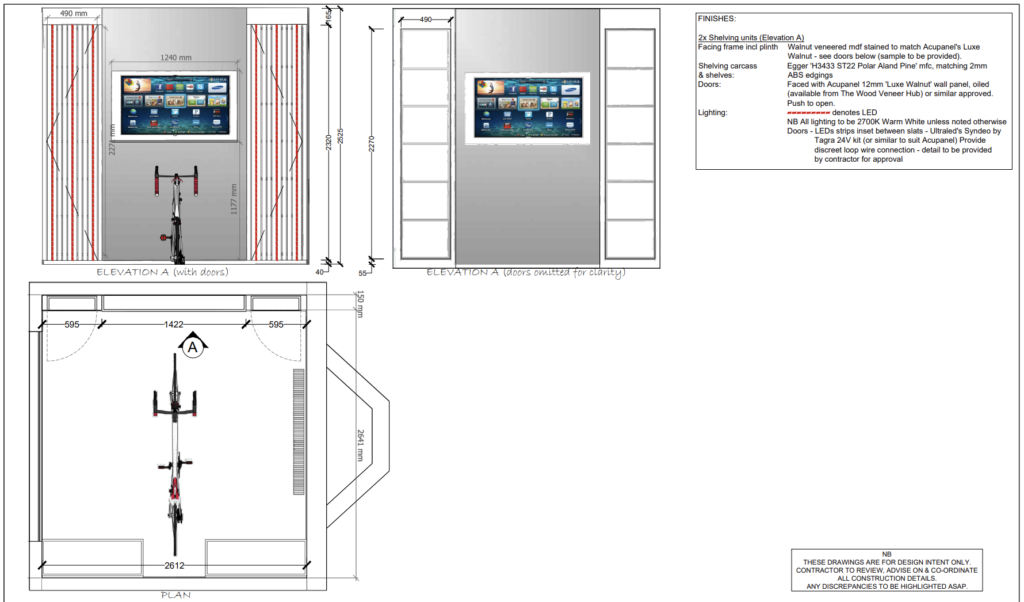


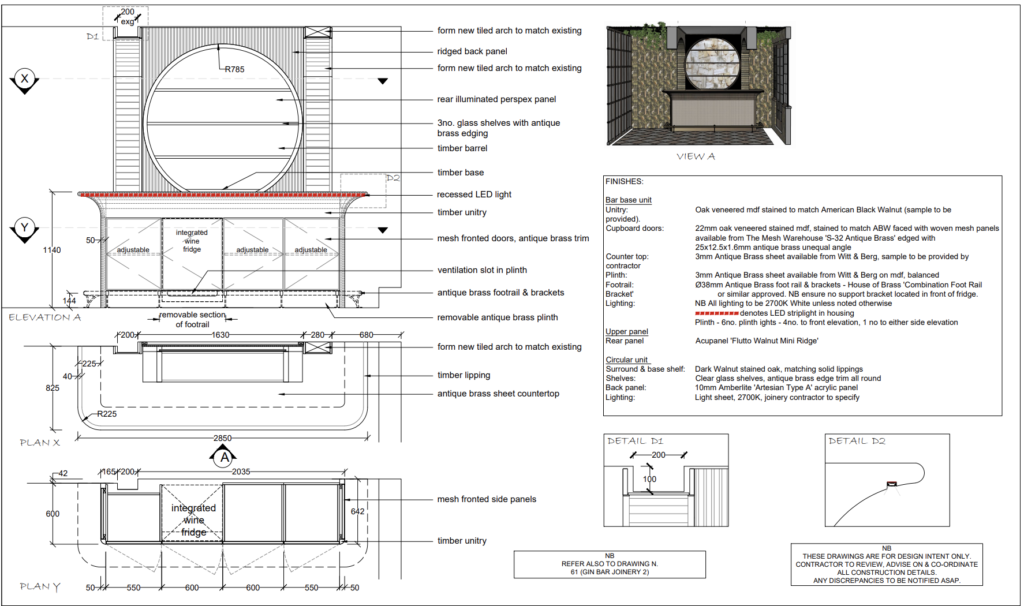
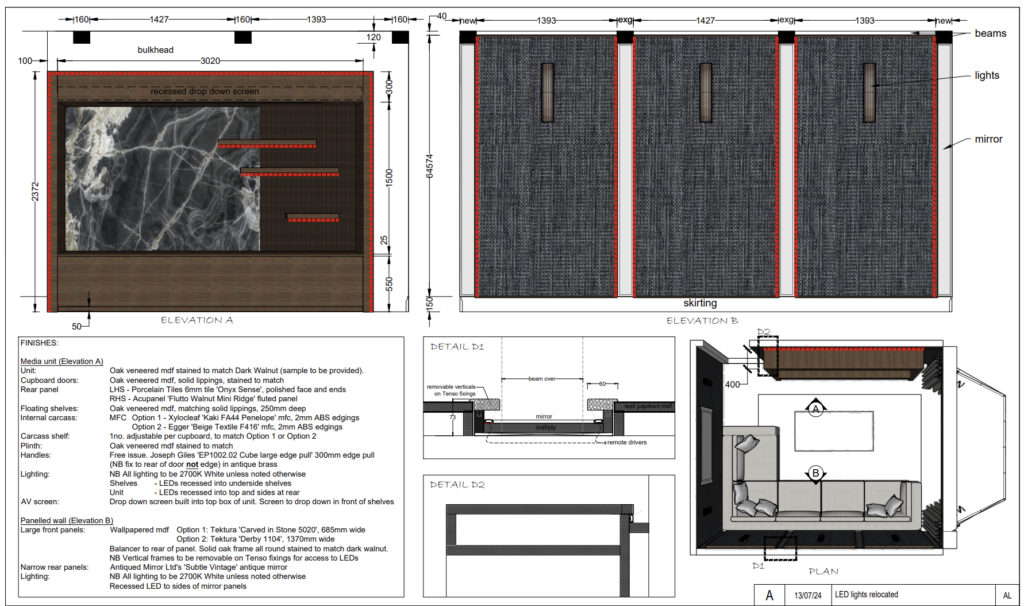
Let’s Work Together!

Copyright © 2025 Ilze Reinke Interiors | Website Designed by J&T Promotions